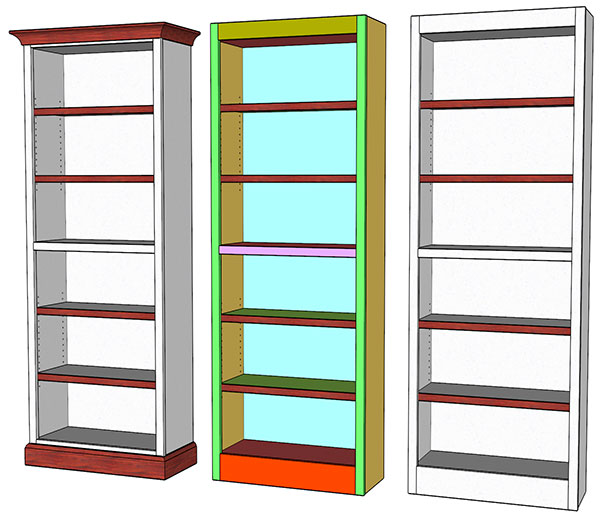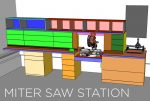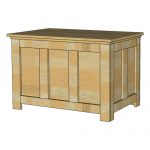Description
To see this project being made click here. Every piece in this plan is color coded to designate it’s location. I find this approach easy to follow as you can visually glance at the layout or reference diagrams and know where on the final assembly that particular part will end up. Without the optional trim on top and bottom the overall size of the bookcase as indicated in this plan is 83-1/2″ tall, 12-1/2″ front to back, and 29″ left to right. Pocket holes are used for the main construction joint. These detailed plans are in imperial. The following is included in the plan:
- Shopping and materials list.
- Layout diagrams for all cuts.
- Reference diagrams for all necessary assembly dimensions.
- Step by step 3D assembly diagrams with written instructions.
- Options for adding crown moulding and baseboard moulding.
- A link to download the SketchUp file used to create the plan is included on page 2.
The entire plan is included in one PDF document. Most everyone will have a PDF reader installed on their computer already but if you do not you can use the free program Adobe Reader to view the plans. You can download Adobe Reader HERE. The checkout process for this plan uses PayPal. You can use major credit or debit cards through PayPal. You do not need a PayPal account. To purchase the plan follow the link below. After you purchase the plan you will receive an email receipt from me containing a link to download your plan. Make sure to check your inbox and spam filter for the receipt. If you do not receive the email within 10-15 minutes or encounter any problems please contact me.






